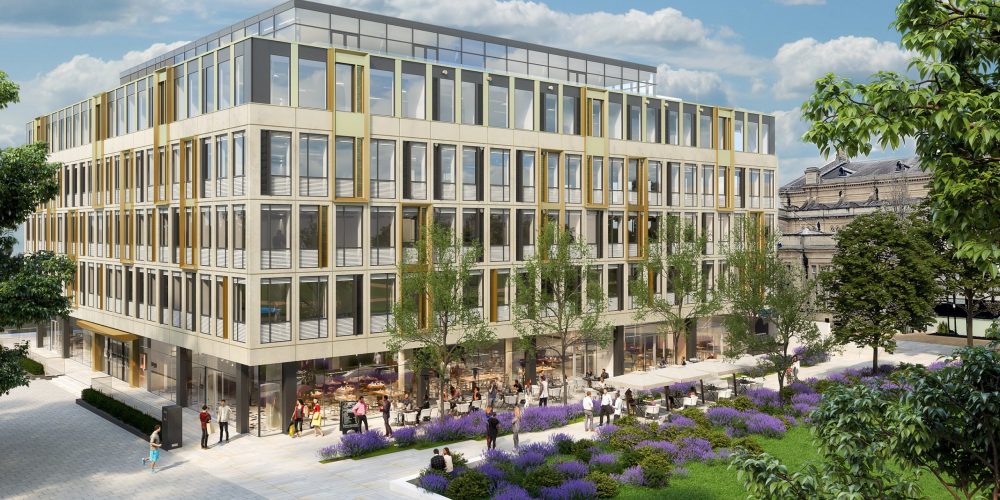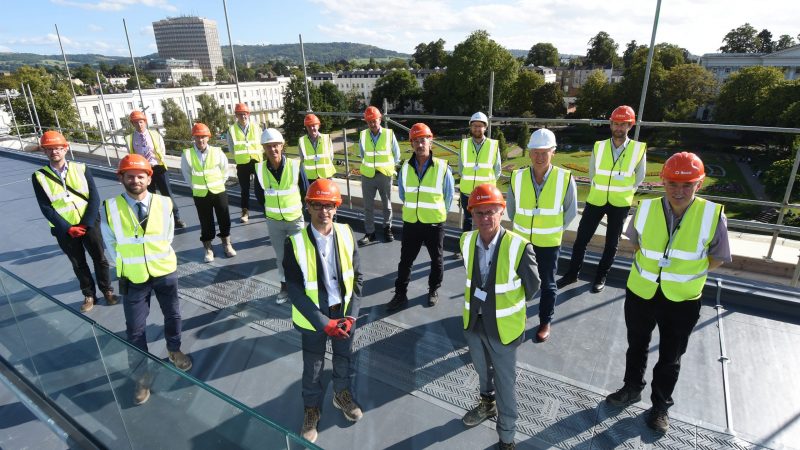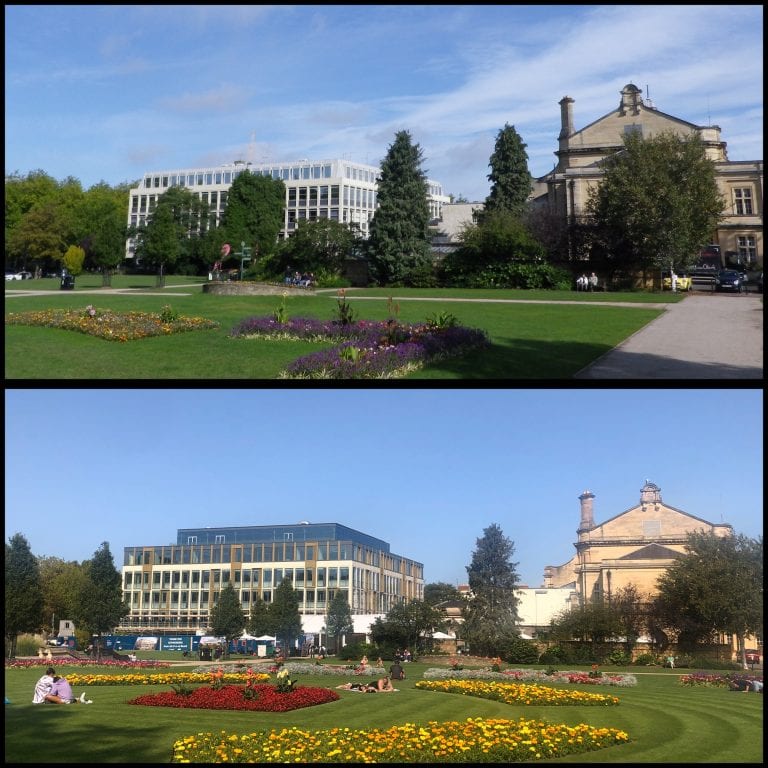

quadrangle
As one of Cheltenham’s most well-known buildings, the Quadrangle has been a fixture in the town since 1973. Its status as a local landmark was also synonymous with its rather dated design, but thanks to the vision of AWW Architects, the Quadrangle is being transformed into a dynamic and modern work and leisure space.
With a prime location on the corner of Imperial Square and Promenade, the building has been sensitively re-imagined to create contemporary commercial space with heritage at its heart. The approved design includes four stories of premium office space which will help meet the needs of Cheltenham’s vibrant business community and the exciting addition of a spectacular roof-top restaurant will give diners views across the tree-tops of Montpellier.
Planning permission was granted in April 2018 and work started in September 2019. Main contractor Beard has kept the site open throughout the pandemic, in line with government advice, and implemented wide ranging measures to ensure the safety of the workforce. The external envelope scaffolding was recently removed to reveal the stunning new façade, which generated lots of interest from local people who were finally able to see the new design. The final completion date is now spring 2021.
Roof top restaurant
A topping out ceremony was held in August to mark the completion of the rooftop restaurant shell and work now continues on the internal refurbishment. Most recently, planning permission was also granted for some small changes to the plaza design that will link the Quadrangle to Imperial Gardens creating a softer, landscaped edge between the two. Estate agent, Savills, has also become the first new tenant, relocating to a 1,809 sq ft office unit on the ground floor from their previous location on the Promenade-facing side of the building.

transformation drives positive response

Of the three remaining retail units on the ground floor available to let, one is currently under offer from Bosco Pizzeria with a number of parties interested in the others. A proposal for the rooftop restaurant and one of the ground floor retail units is being considered, and the second-floor office space is under offer.
“To see the Quadrangle’s new look revealed and the excitement it’s generated has been fantastic,” said Tim Smith, Partner at John Ryde Commercial. “While it remains a challenging time, we’ve been buoyed by the interest we’ve had so far. We have three further floors of office space available ranging from 12,924 to 13,279 sq ft with the flexibility to be able to split the spaces into smaller units if needed.”
For more details see quadranglecheltenham.co.uk
